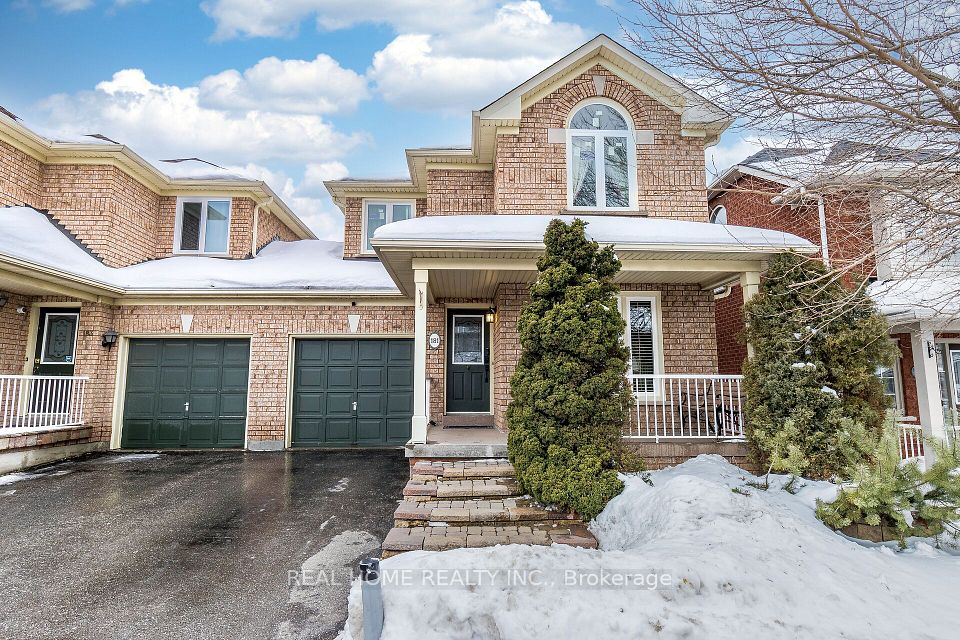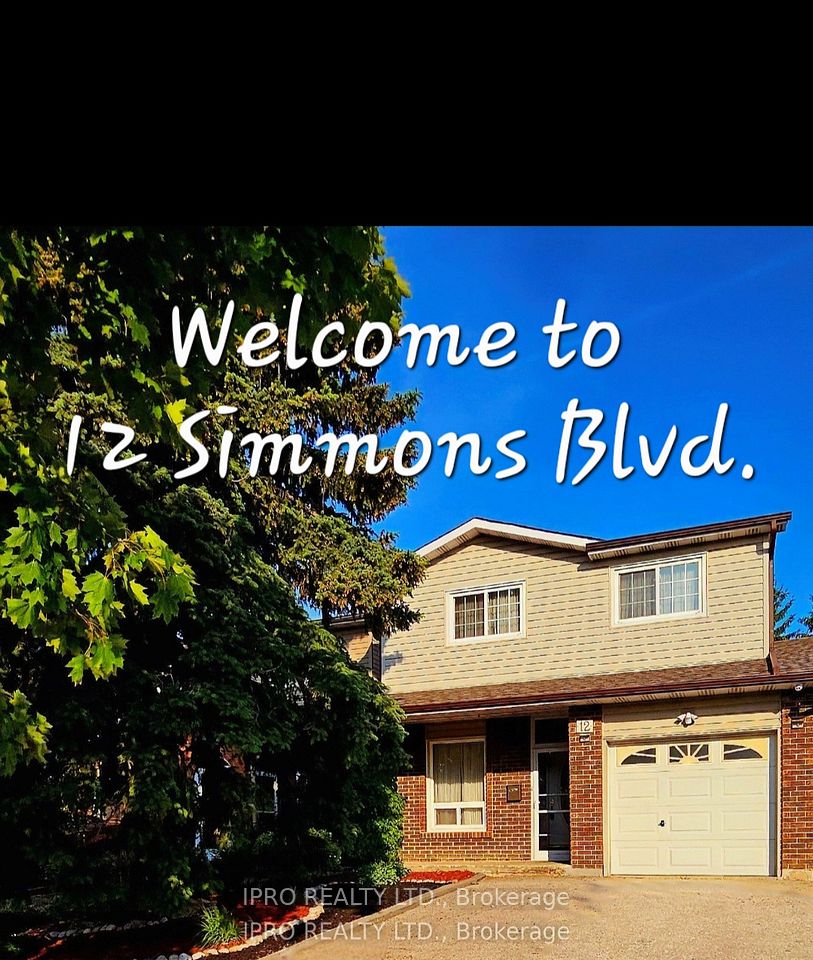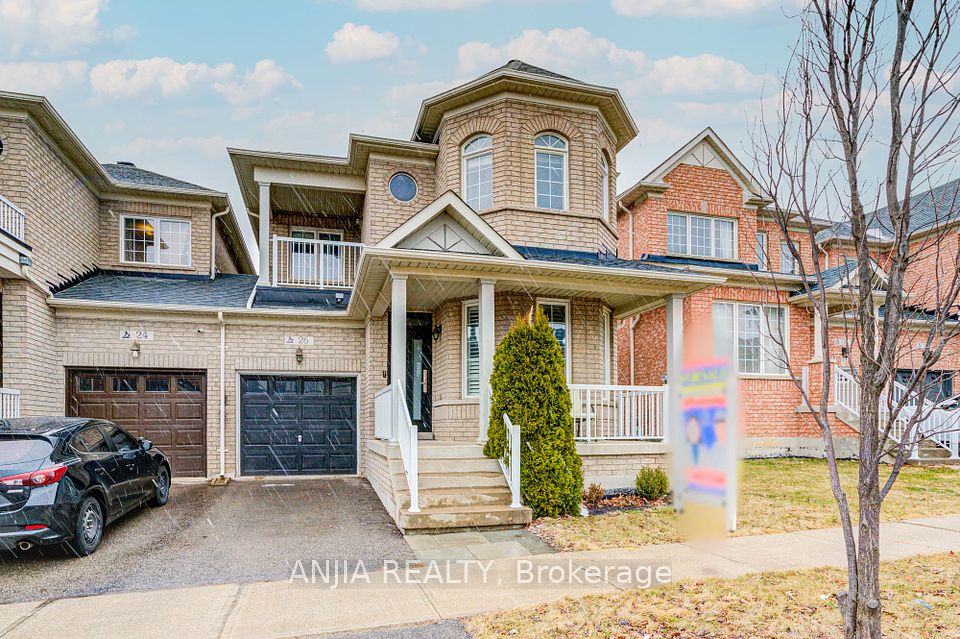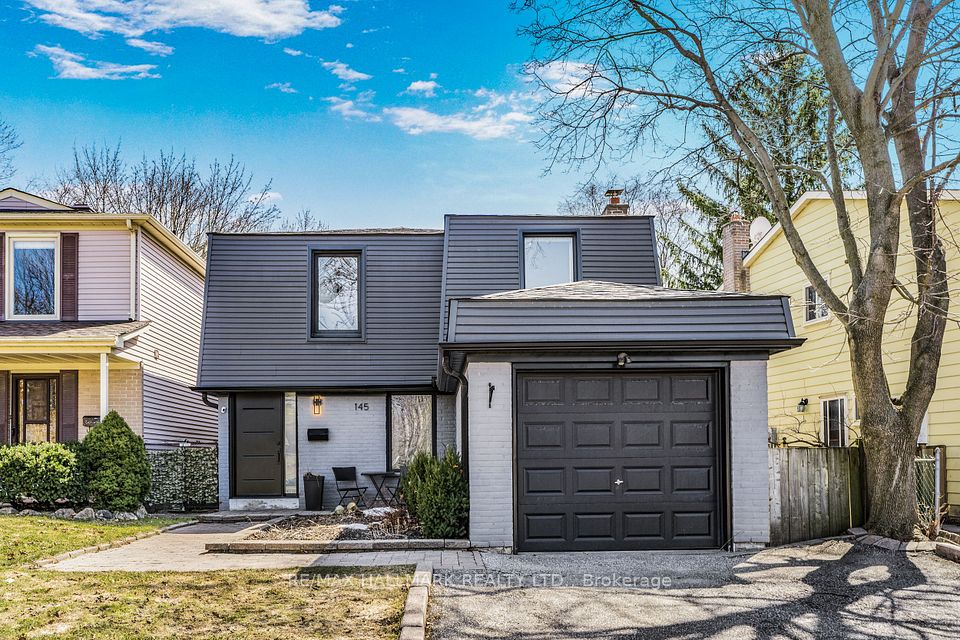$1,428,000
56 Wells Orchard Crescent, King, ON L7B 0C6
Property Description
Property type
Link
Lot size
N/A
Style
2-Storey
Approx. Area
2500-3000 Sqft
Room Information
| Room Type | Dimension (length x width) | Features | Level |
|---|---|---|---|
| Dining Room | 6.03 x 4.33 m | Gas Fireplace, Pot Lights, Hardwood Floor | Main |
| Living Room | 6.03 x 4.33 m | Hardwood Floor, Combined w/Dining, Window | Main |
| Kitchen | 7.29 x 2.79 m | Stainless Steel Appl, Eat-in Kitchen, W/O To Patio | Main |
| Family Room | 4.92 x 3.02 m | Hardwood Floor, Overlooks Backyard, Pot Lights | Main |
About 56 Wells Orchard Crescent
Stunning 4-Bedroom End-Unit Link Home | Over 2,500 Sq. Ft. of Upgraded Living Space. Welcome to this exceptional home by Zancor, offering over 2,500 sq. ft. of beautifully upgraded living space. Designed for privacy and comfort, this home is linked only by the spacious two-car garage and features a fully private driveway an exclusive and highly sought-after advantage. Step inside to discover soaring 10-ft ceilings, elegant hardwood flooring throughout, and a striking 3-sided gas fireplace that seamlessly connects the living and dining areas. The chefs kitchen is a true showstopper, featuring extended upper cabinetry, gleaming granite countertops, and premium stainless steel appliances such as GE gas stove perfect for culinary enthusiasts. A conveniently located main-floor laundry room provides direct access to both the garage and backyard for added ease. Upstairs, the luxurious primary suite is a retreat of its own, complete with a private walk-out balcony ideal for enjoying your morning coffee and spacious 5-pc ensuite with stand alone soaking tub perfect for unwinding after a long day. The well-sized secondary bedrooms are bright and spacious, ensuring comfort for family or guests. Outside, the fenced backyard is an entertainers dream, complete with a natural gas BBQ hookup for effortless outdoor gatherings. The unfinished basement, equipped with a bathroom rough-in, offers endless possibilities create additional living space, a guest suite, or a custom recreation area tailored to your needs. Located in a highly desirable, family-friendly community, this home is within walking distance of grocery stores, restaurants, and essential amenities. Its also close to top-rated public and private schools, as well as the brand-new Zancor Rec Center, ensuring a vibrant and convenient lifestyle. Don't miss this incredible opportunity schedule your private showing today!
Home Overview
Last updated
9 hours ago
Virtual tour
None
Basement information
Unfinished
Building size
--
Status
In-Active
Property sub type
Link
Maintenance fee
$N/A
Year built
--
Additional Details
Price Comparison
Location

Shally Shi
Sales Representative, Dolphin Realty Inc
MORTGAGE INFO
ESTIMATED PAYMENT
Some information about this property - Wells Orchard Crescent

Book a Showing
Tour this home with Shally ✨
I agree to receive marketing and customer service calls and text messages from Condomonk. Consent is not a condition of purchase. Msg/data rates may apply. Msg frequency varies. Reply STOP to unsubscribe. Privacy Policy & Terms of Service.













